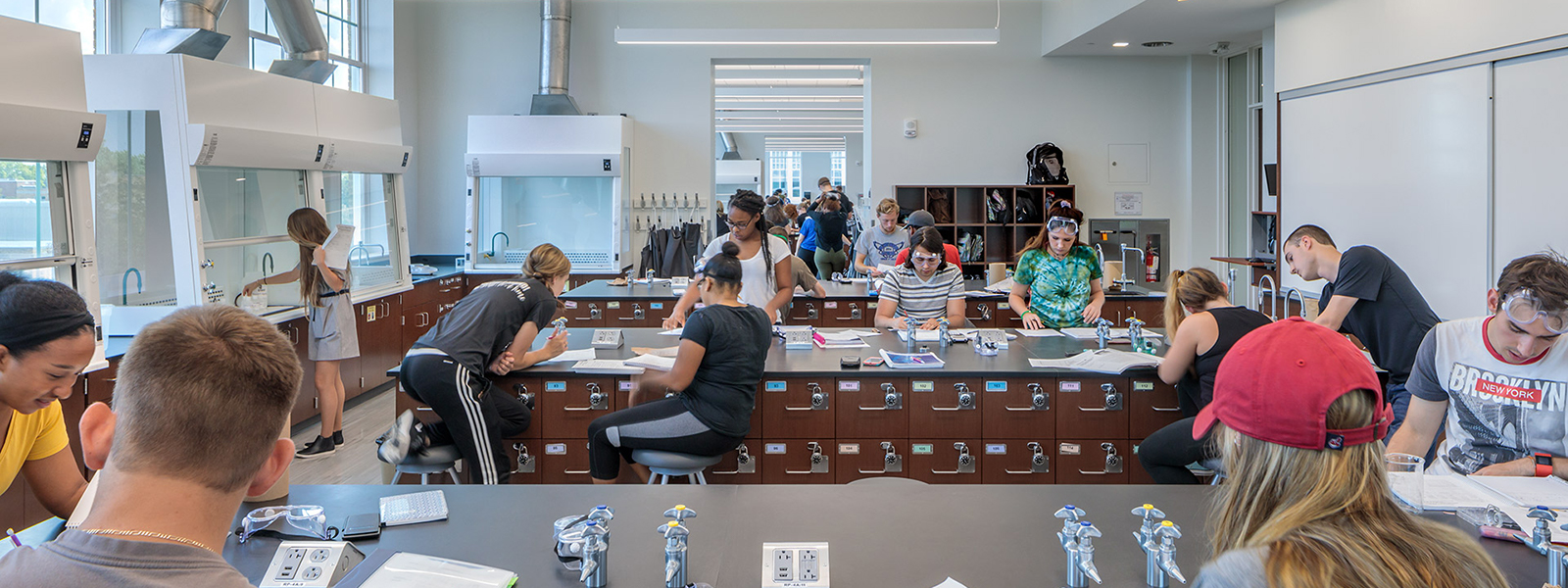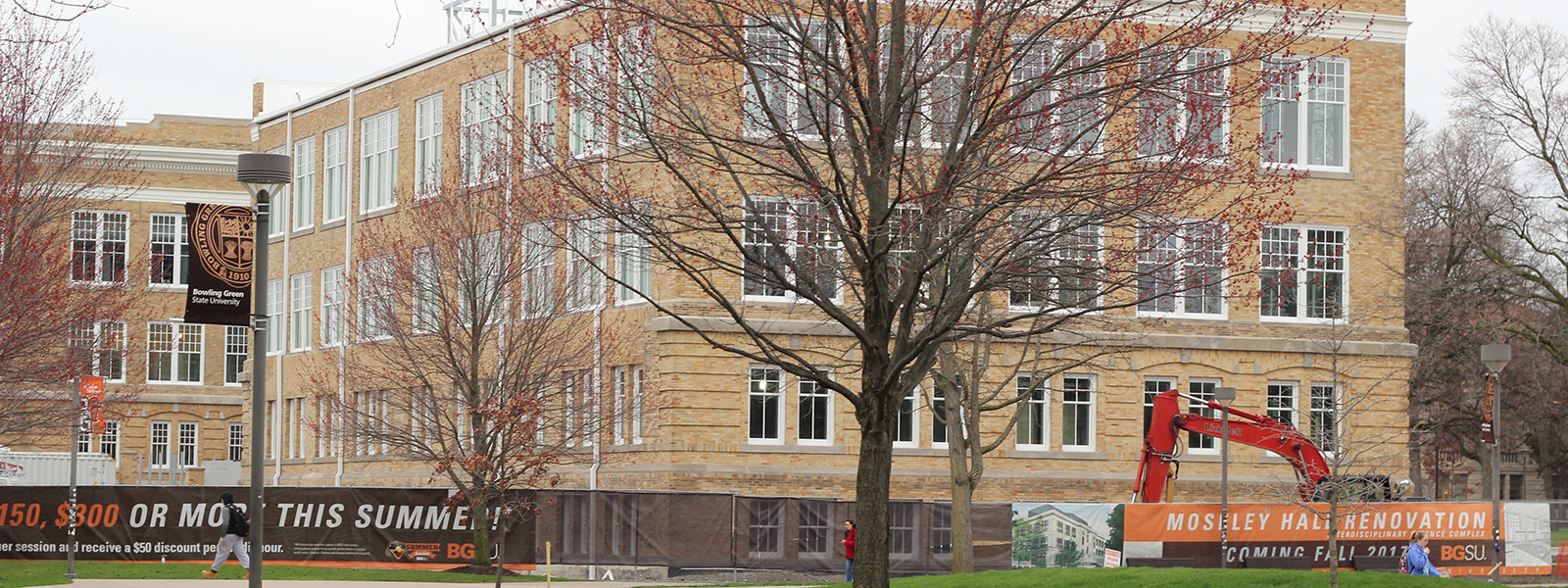Bowling Green State University Moseley Hall
The 2016 renovation of Moseley Hall redefines science, technology, engineering and math (STEM) education and research for the next generation of Bowling Green State University students. The project included new laboratory classrooms for geology, chemistry, biology and medical lab science that advances the university’s mission to provide a collaborative, evidence-based and research-driven approach to science teaching and learning. The renovation restores the historic qualities of the original 1916 building, while creating a vibrant, interdisciplinary science hub with formal and informal learning spaces. All building systems were upgraded, including the addition of an elevator core.
The renovated facility allows students to participate in classroom and lab courses in flexible and collaborative new spaces that support innovative, research-driven approaches to science teaching and learning. As an interdisciplinary science center, Moseley Hall positively affects the academic experience of undergraduate students majoring in the sciences as well as non-science majors satisfying undergraduate science lab requirements.
Level-1 Global Solutions and BCL IT Consulting Joint Venture (Level-1+BCL JV) delivered the IT, A/V and Security design for the building through the Construction Manager (CM) method, which allows the general contractor to participate as an adviser during the design process. This project delivery method improves communication between the two parties and allows for input on the availability and cost of suggested materials and potential alternatives.
Level-1+BCL JV worked closely with the University’s IT Department, A/V Department and facilities team to identify the specific uses of the science department for IT Infrastructure and A/V equipment and provided solutions to meet the curriculum needs of the students and staff, incorporating customized design elements that aligned with their master plan. The project was completed using Revit Building Information Modeling (BIM) software in collaboration with Ayers Saint Gross Architects and DesignGroup.
Level-1+BCL JV’s design solution offers high density, high capacity wireless coverage and IT infrastructure to support the building’s IT usage for the next 10 years and A/V to fulfill a collaborative environment and accommodate the special needs of science lab environments.
BCL IT Consulting, a certified women business enterprise, is Cincinnati’s top IT and security designer with 25 years of experience creating environments that are optimized for the future.
Location
Chicago
Markets
Education & Research
Entertainment
Hospitality & Culture
Services
Technical Services
Tech/Install/Configuration
Technology Master Planning







