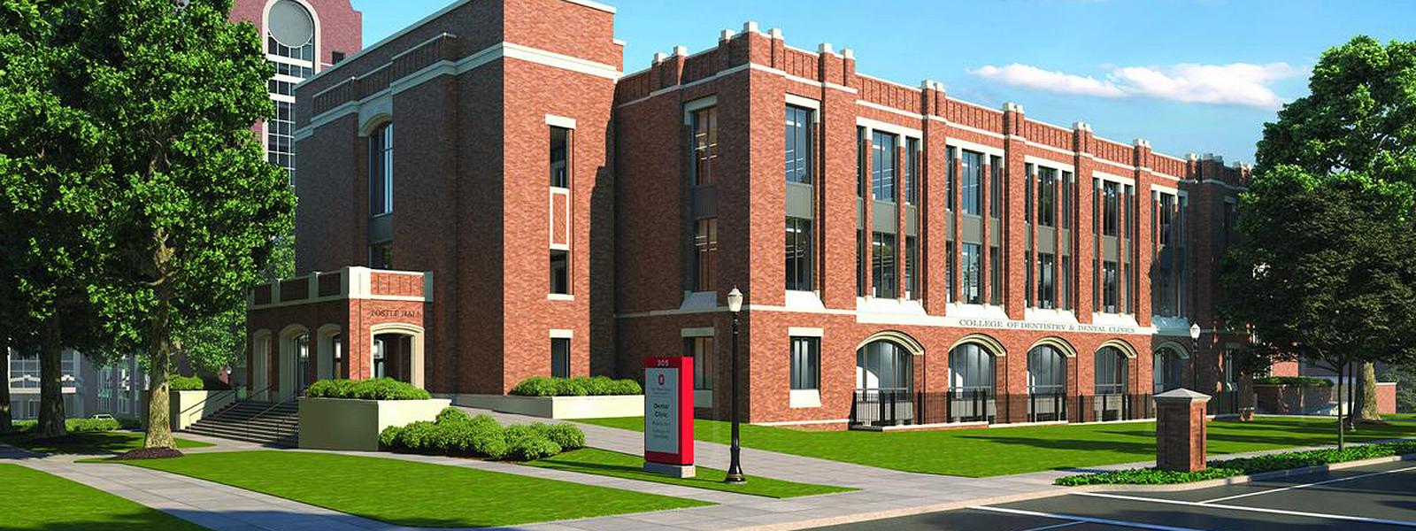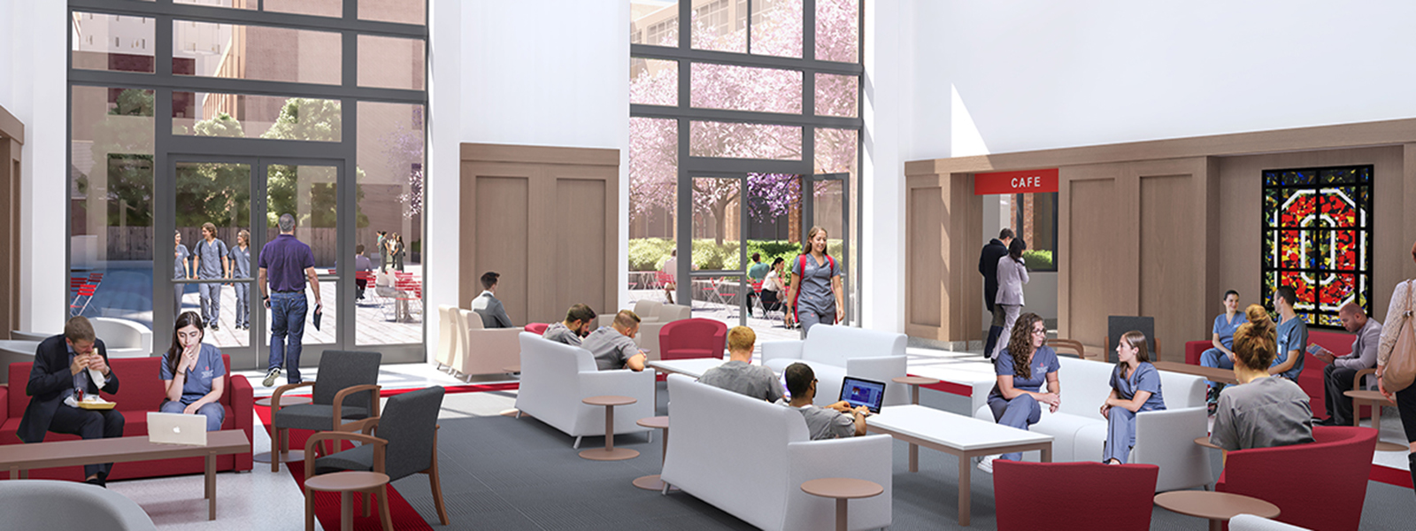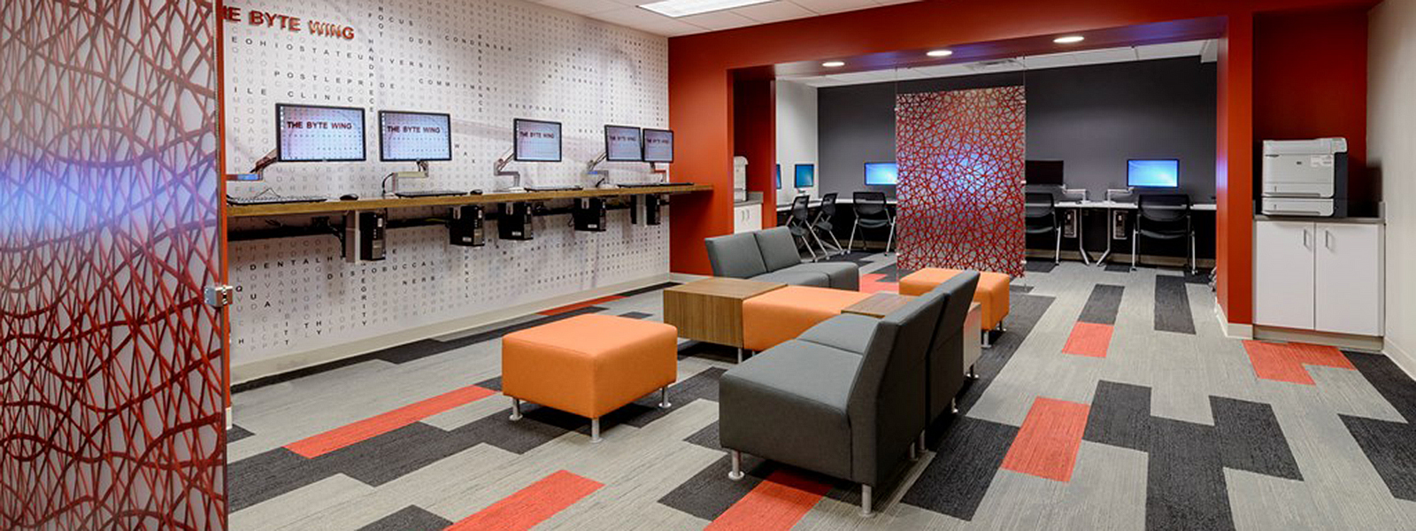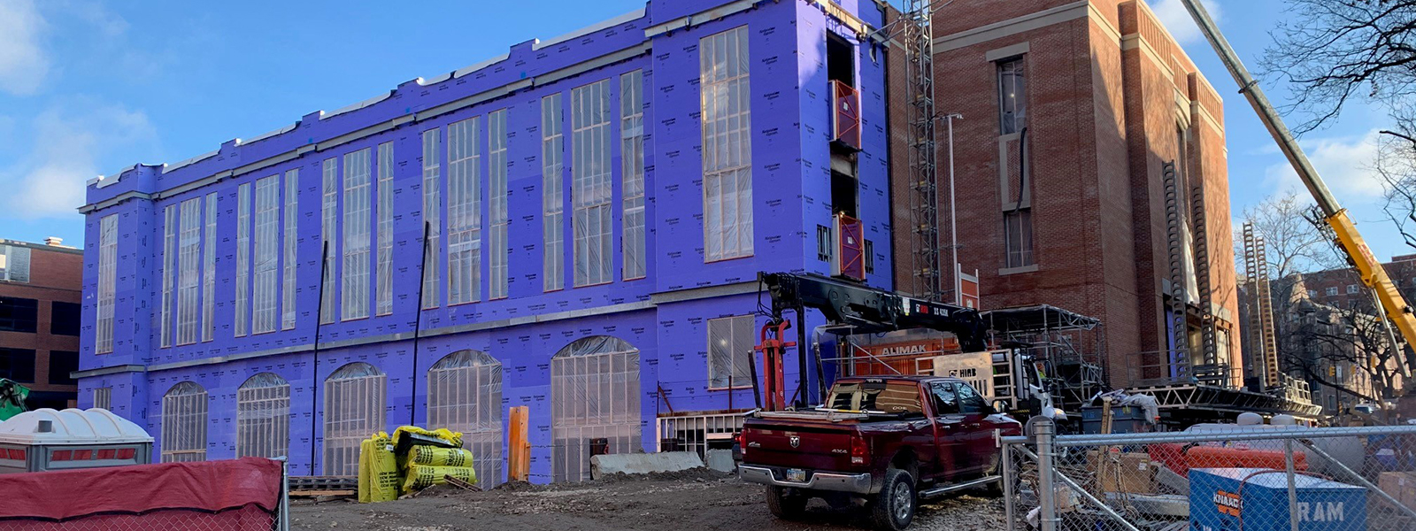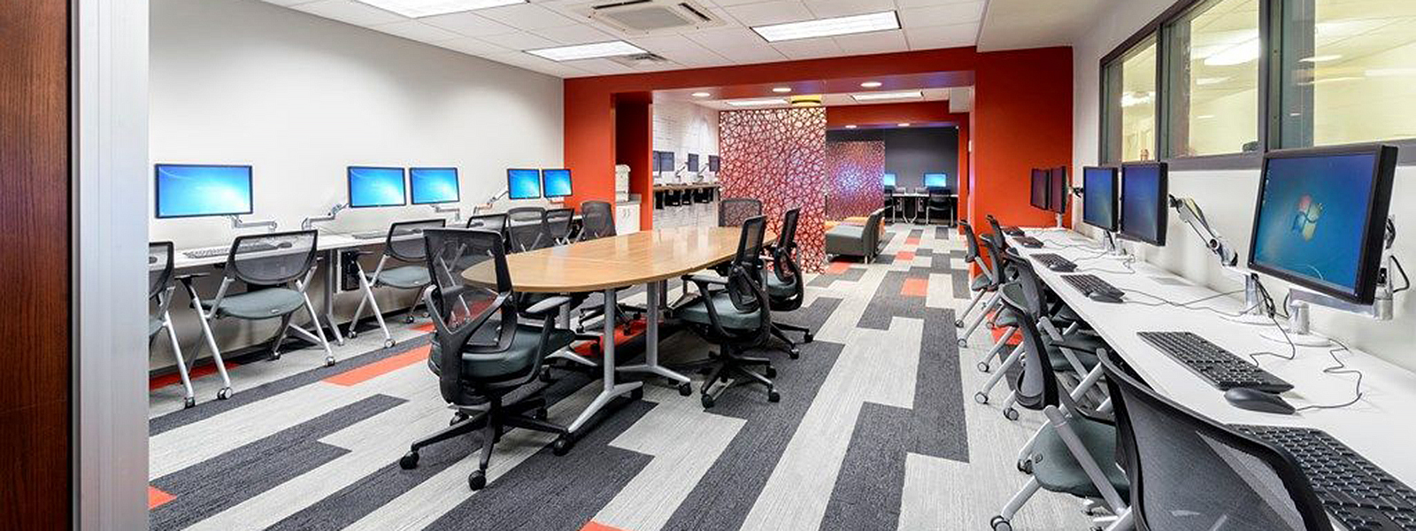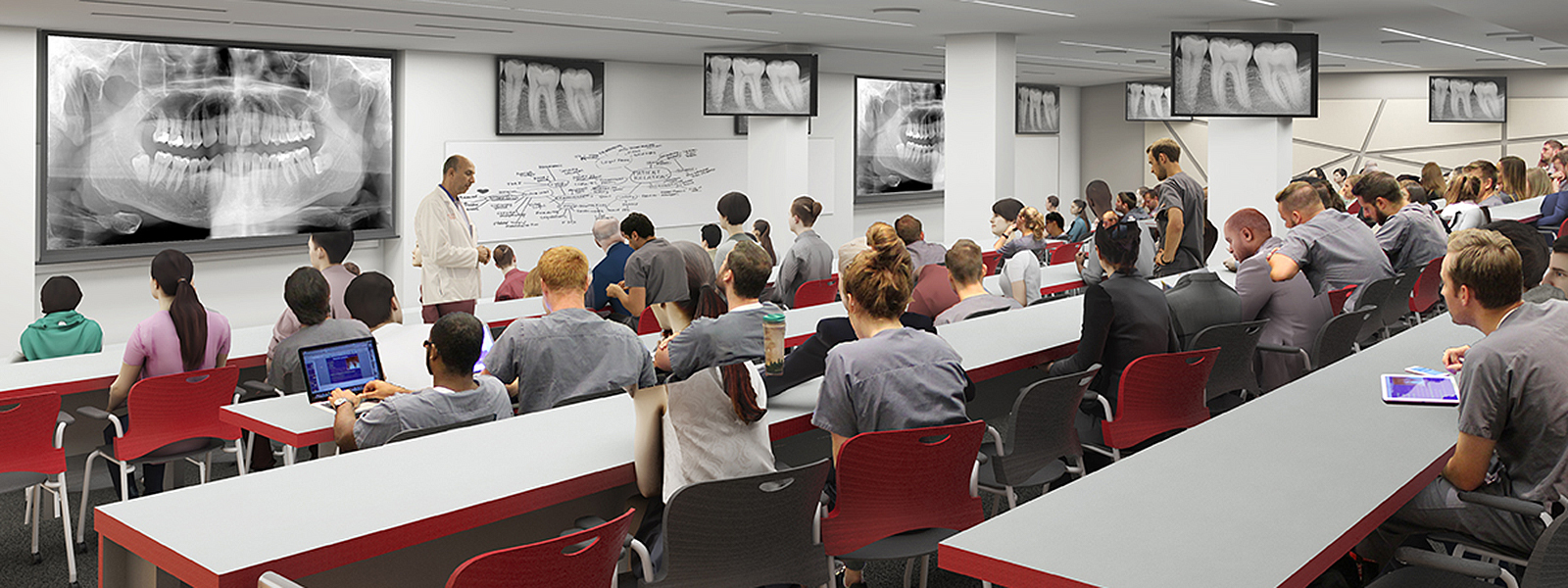Ohio State University Postle Hall
Ohio State University’s (OSU) Postle Hall, home to its College of Dentistry, is undergoing a $95 million makeover that is expected to be complete in the fall of 2020. Partially funded by state subsidies ($26 million), the renovation will enable OSU to increase the number of dental students admitted each year by 10 percent through a substantial replacement of existing clinic spaces and the addition of advanced technology labs and classrooms.
The college is the fourth largest in the U.S. and the only state-level dental school in Ohio. Sixty-two percent of Ohio’s dentists come from OSU, which offers degrees in dental hygiene, doctor of dental surgeries and dental specialties. Postle Hall also hosts a dental clinic that sees 460 patients a day, some on government-funded health plans and some with private insurance.
The four-story eastern part of the building was demolished to make room for 130,000 square feet of new space for pre-clinical simulation and technology labs, eight small-group student practice clinics, four ambulatory surgery units, an expanded radiology center, three new classrooms and a new student commons.
Level-1 Global Solutions and BCL IT Consulting Joint Venture (Level-1+BCL JV) served as the Project Lead for technology infrastructure and security for the renovation through the Construction Management At Risk (CMR) method, an innovative approach to construction project delivery that involves working during the initial planning/pre-construction phases within a defined schedule at a fixed price. This makes it possible to assess and meet project specifications and requirements prior to bid rather than right before construction begins.
Level-1+BCL JV worked closely with OSU’s Dean of the School of Dentistry and the project’s architecture/engineering firm to design advanced technology solutions for multi-use academic and medical space for patient care, the School of Dentistry and research. Level-1+BCL JV also conferred with OSU’s Office of the Chief Information Officer on the locations of the tech closets, relocated the data center off site and connected temporary spaces to the existing network. The project was completed using Building Information Modeling (BIM) software in collaboration with the architect.
Level-1+BCL JV’s scope involved demolition, relocation of technology equipment and infrastructure, renovation and new construction of Communications, Electric Safety and Security Systems. Level-1+BCL JV also designed and specified the cabling infrastructure and security for the new hall.
Level-1+BCL JV’s design solution offers high density, high capacity wireless coverage and IT infrastructure to support Postle Hall’s IT usage for the next 10 years and A/V to meet the school’s advanced curriculum and medical application needs.
BCL IT Consulting, a certified women business enterprise, is Cincinnati’s top IT and security designer with 25 years of experience creating environments that are optimized for the future.
Location
Athens, GA
Markets
Education & Research
Services
Technical Services
Engineering (Design)

