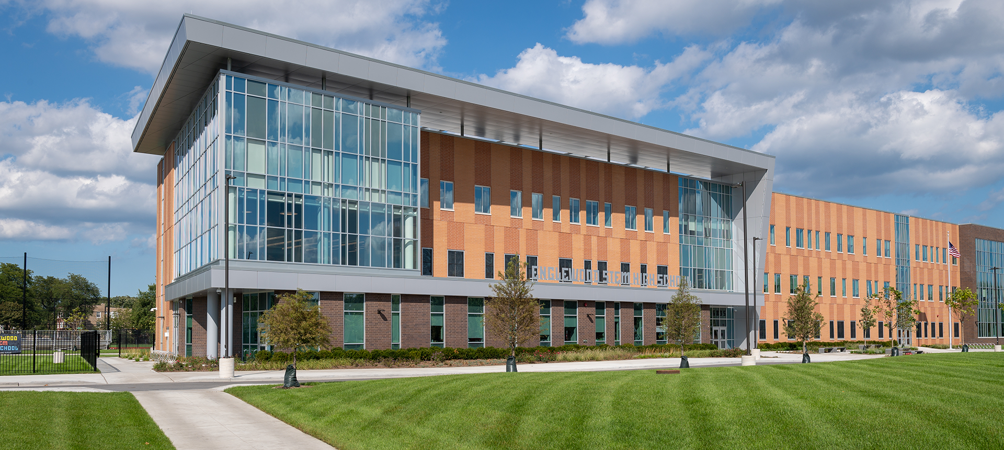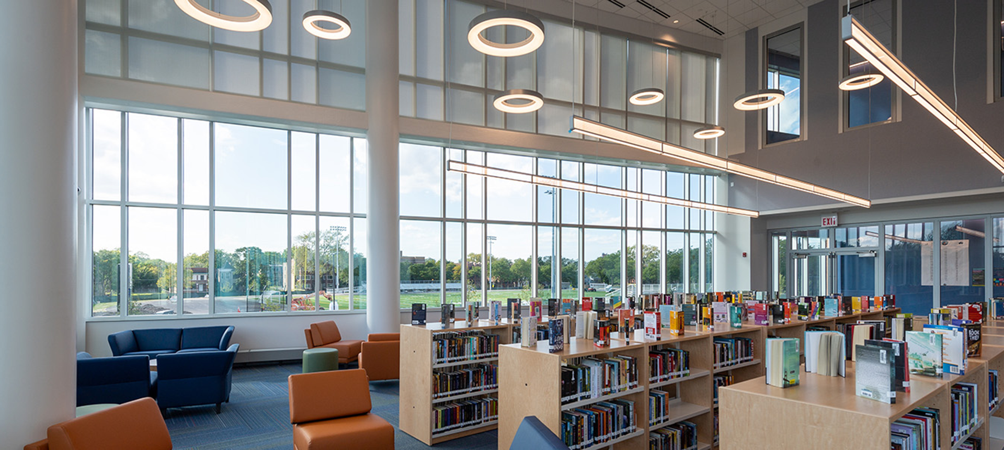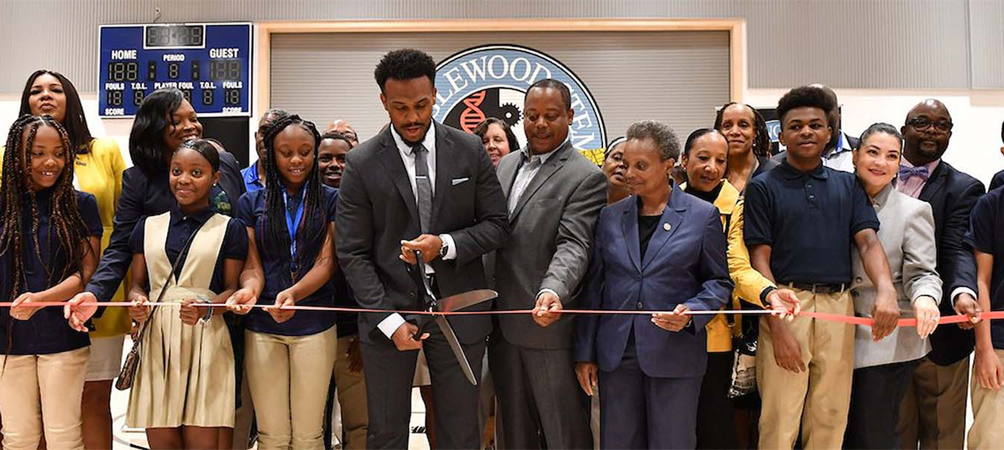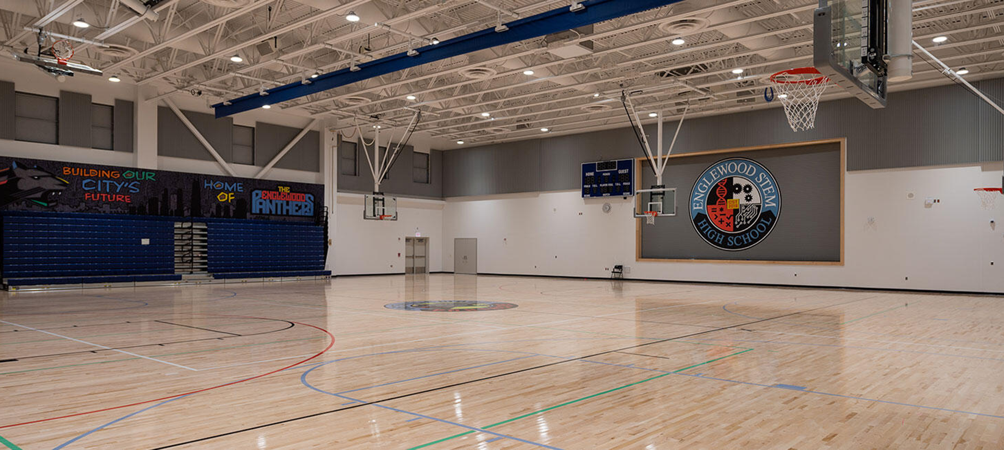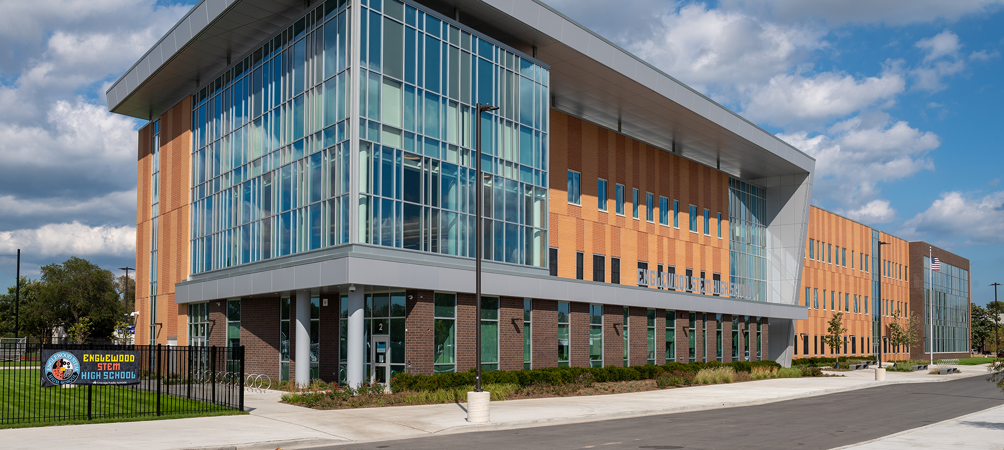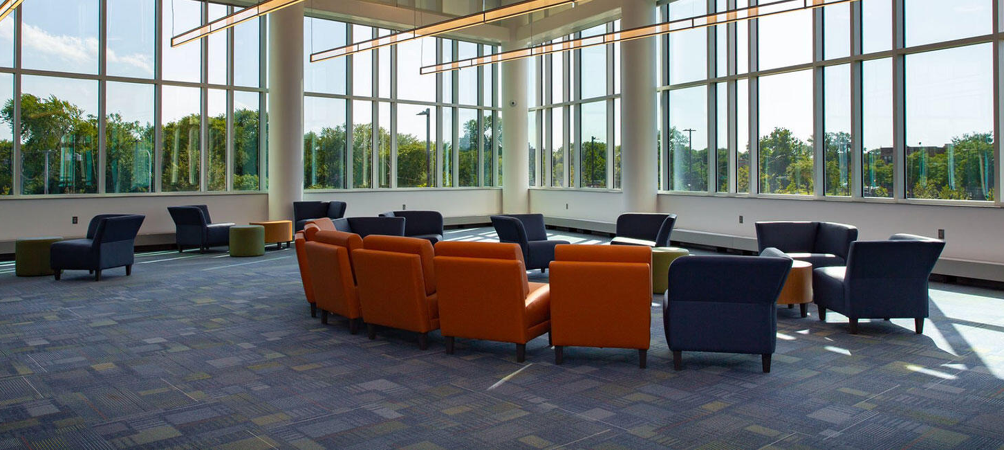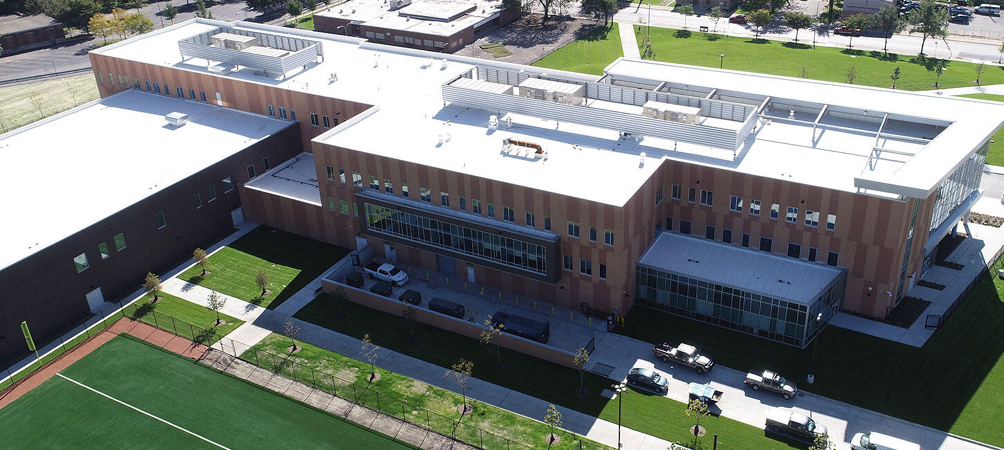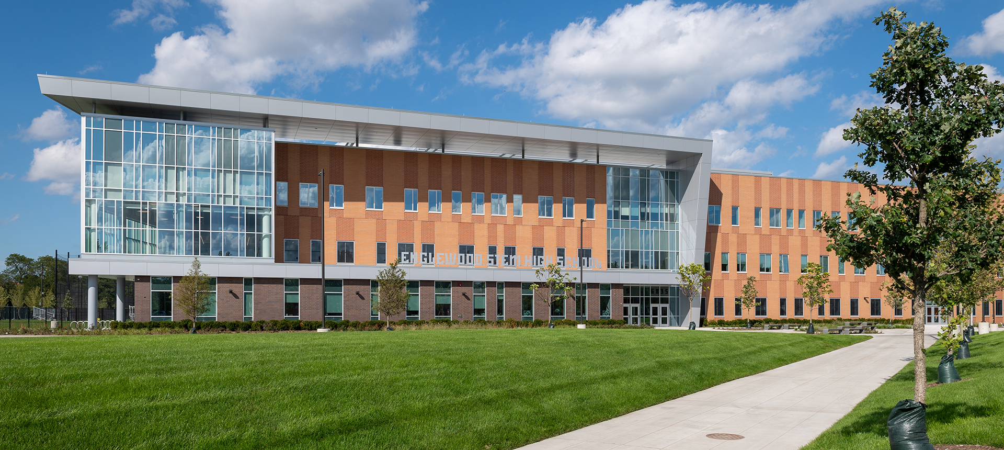Englewood STEM High School IT Infrastructure
Level-1 led the design and implementation of core IT and smart building systems for a $90 million next-generation high school.
With a project budget of approximately $90 million, the Englewood STEM High School represents a significant investment in Chicago’s South Side, created to replace four under-enrolled schools with a single, modern institution focused on science, technology, engineering, and mathematics. With 90% of local students previously attending school outside the neighborhood, this new facility was envisioned to bring opportunity, resources, and pride back into the Englewood community.
The all-Black design-build team behind this landmark effort was the direct vision of Level‑1 Global Solutions. When the Mayor’s Office expressed a desire for a minority-led team, Level-1 stepped forward with a powerful proposal, assembling the city’s first majority African American design-build consortium. We brought together Ujamaa/Power JV, Moody Nolan Architects, Brook Architecture, and McKissack & McKissack, turning aspiration into action and building a team that reflected the community it was designed to serve.
Working closely with the team, Level-1 designed and delivered the core telecommunications infrastructure and integrated smart building systems that support 21st-century learning. Technology was embedded from the ground up. Every space from STEM classrooms and labs to community health areas and administrative zones was equipped with high-performance network systems, audiovisual tools, and secure communications. The infrastructure also supports future-ready amenities such as advanced security monitoring, building automation systems, and unified communications for faculty, staff, and students.
What We Delivered
- Engineering, design, and implementation of structured cabling, data, and voice infrastructure
- Audiovisual systems integration for classrooms, labs, and shared learning spaces
- Building automation and energy-efficient smart systems
- Access control and security camera systems aligned with CPS standards
- Coordination with architects and builders to ensure seamless design integration
- Delivery under the design-build model with strong M/WBE participation
At 160,000 square feet, the $90 million facility reflects both architectural and technological excellence. More than a high school, it is a community anchor delivering academic enrichment, healthcare access, and career-connected learning, and Level-1 is proud to enable this vision by creating an intelligent campus that empowers young people to learn, lead, and launch careers in high-demand fields. It stands as both an educational beacon and a symbol of reinvestment in Chicago’s South Side, a project built to close gaps and prove that innovation belongs in every neighborhood.
Location
Services

